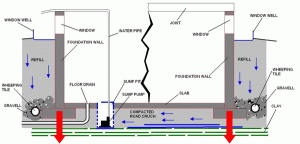HOW A BASEMENT IS BUILT
Essentially, a basement is a room beneath a floor, with walls that are completely or partially below grade (below ground level). The way this usable type of foundation needs to be laid is determined by aspects of the individual building site but there are universal requirements: All foundations need to be strong, stable, and dry.
Step 1) The basement construction process begins with excavation to the depth determined by the level of the water table, the climate, and the soil conditions at the building site. The first elements to be constructed are footings, to provide the structural support for the walls. Because they must bear the weight of the entire structure, footings are almost always made of poured concrete. First, trenches are dug to accommodate the footings. Normally, footings are twice the width of the walls and as deep as they are wide. Next, boards are set in the trenches to serve as forms for the wet concrete (the boards are removed once the concrete has set). In order to reinforce the foundation, steel reinforcing bar (“rebar”) is embedded in the concrete. This helps stabilize the concrete during settling shifts and during mechanical vibration which is used to eliminate air pockets. Metal anchors are also embedded into the poured footings to help secure the walls.
Step 2) Erecting the basement (foundation) walls is next. The walls have to be strong, stable, and dry. There are several materials from which the walls can be constructed, each with different cost and performance factors. For overall strength, poured concrete is the ideal choice—the thicker, the stronger. The concrete is poured inside forms—either wood or metal—with steel rebar embedded for reinforcement. Forms can have insulating features included which can help with temperature regulation. Poured concrete also has the advantage of being seamless, thereby providing a desirable moisture barrier.
Step 3) The third feature to be constructed is the slab. This is the floor of the basement. In addition to the requirement of strength, it is essential that the slab be level. To ensure this, a layer of leveling sand—usually at least 4 inches thick— is established under the slab. The slab is usually at least 4 inches thick, flat, level, and dry. Basements may require individual modifications depending on climate and conditions of the site. Waterproofing membranes and/or insulation can be added to the exterior of the basement walls. Moisture transfer is always a consideration with basement construction, and any precautions which help minimize moisture transfer are advantageous. Once the walls and slab have been completed, it is time to backfill up to the walls in the excavation site. Before adding any material to the outside of the construction, however, it is necessary to stabilize the walls with supports from the inside. If significant ground moisture is anticipated, a layer of gravel may be necessary to aid in drainage and stability. After gravel is packed around the footing and lower margins of the wall, other granular material can be backfilled against the exterior of the walls. The superficial layer of topsoil must be below the top of the basement walls to ensure that moisture and insects do not penetrate the house. By following sound engineering guidelines you can ensure that your basement is a secure, warm, dry, space which will enhance your home’s value and be a source of satisfaction for you as a homeowner

There are no comments